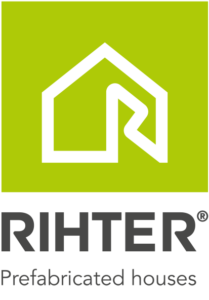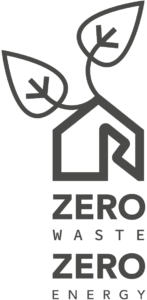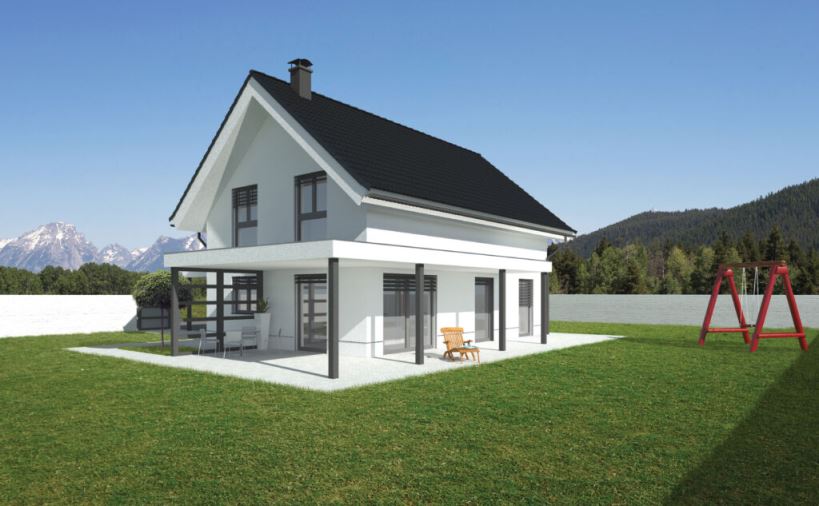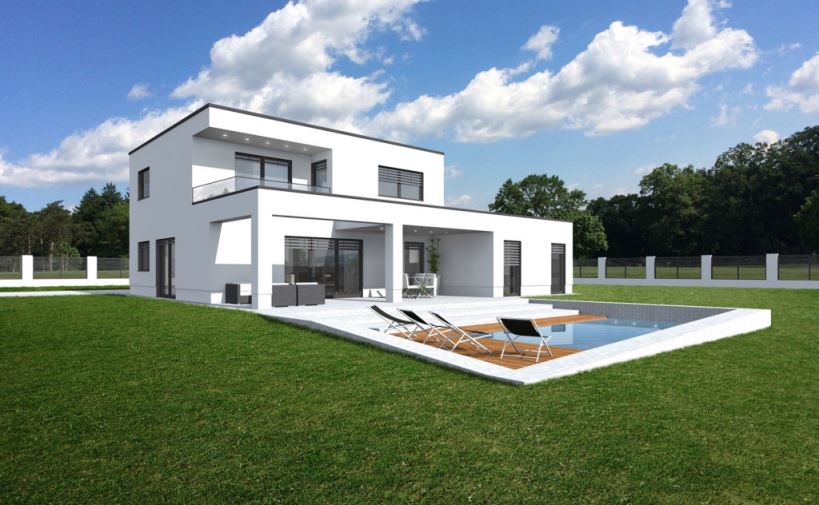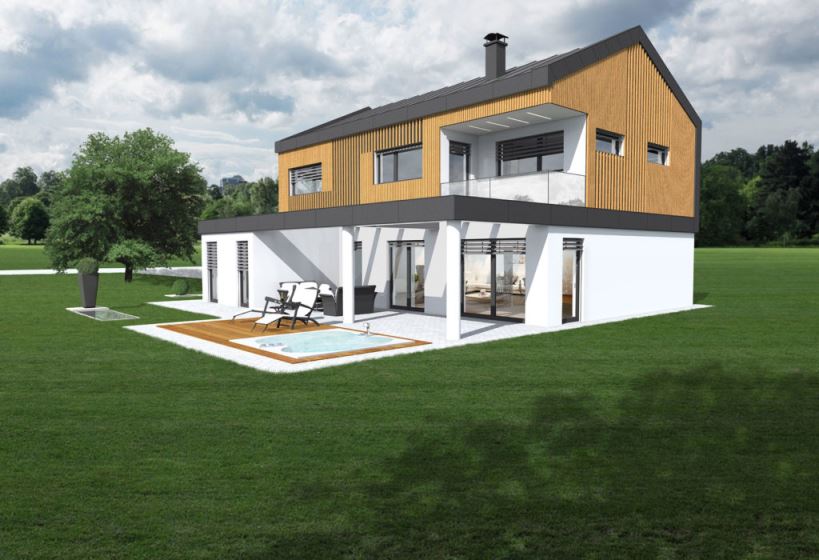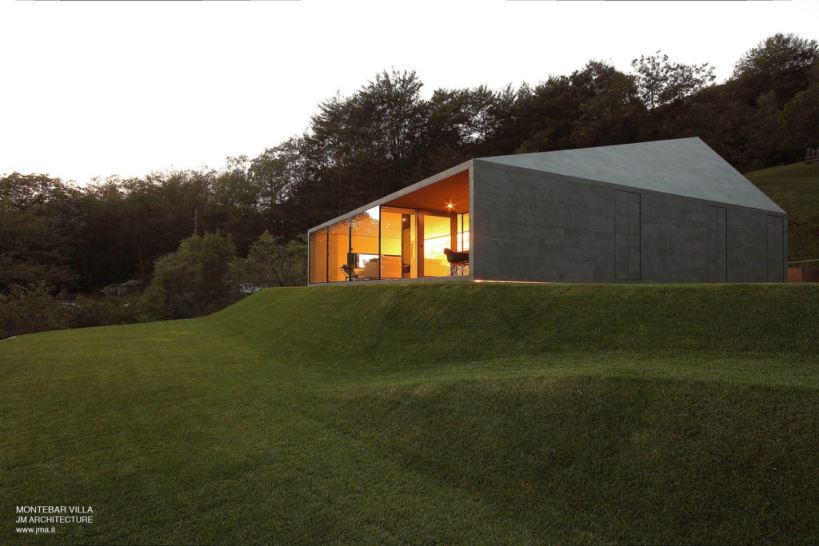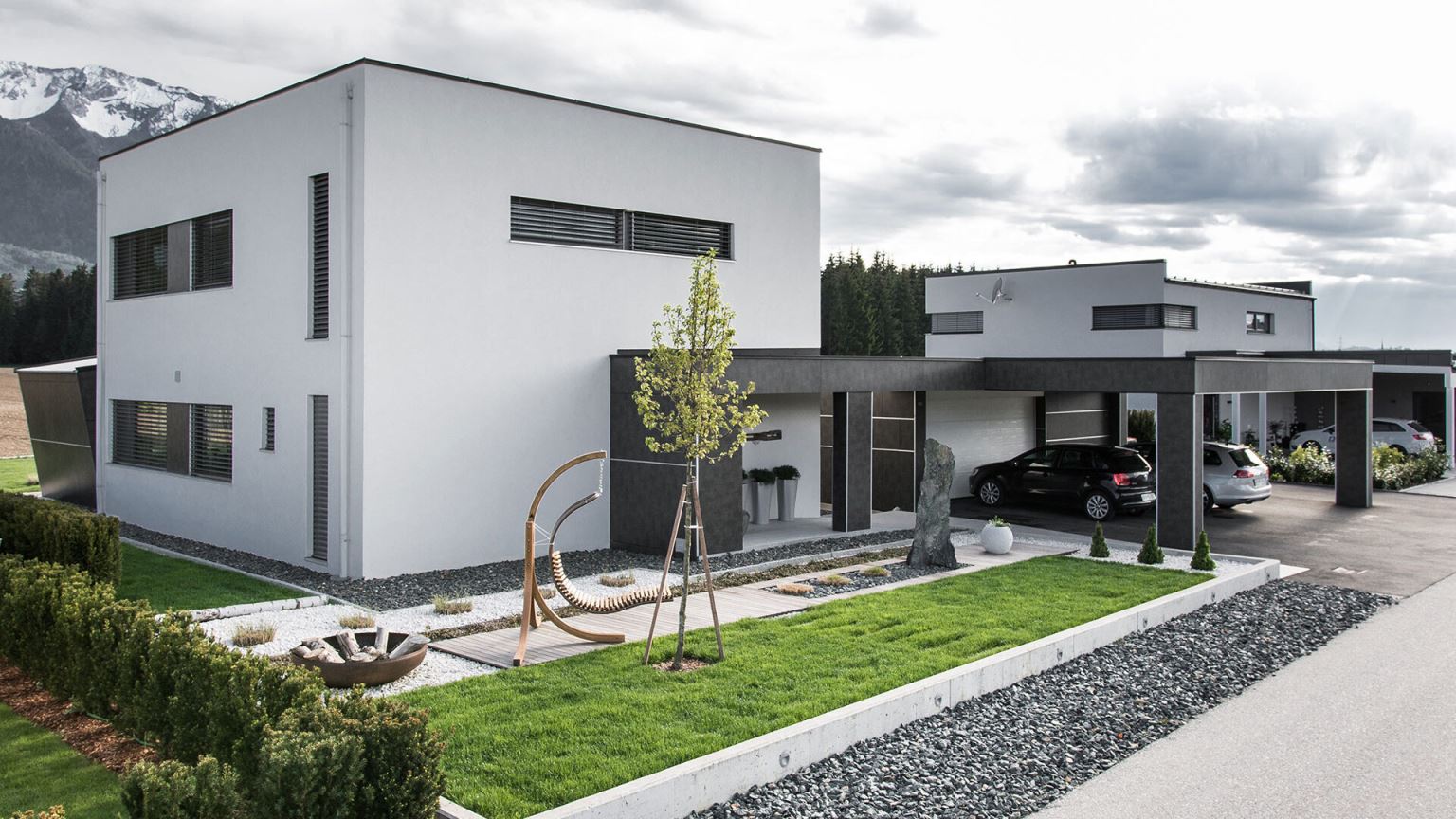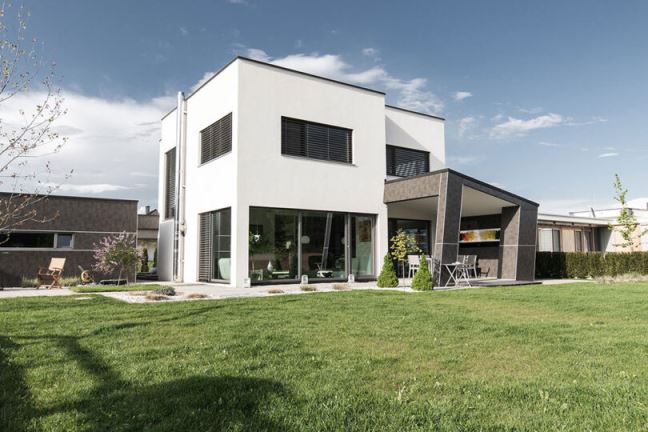
Regardless of whether you choose a low-energy, passive or zero-energy prefabricated house, you will enjoy the quality of living in “OUR HOUSE”, which is provided by the custom-made living environment.
Regardless of whether you choose a low-energy, passive or zero-energy prefabricated house, you will enjoy the quality of living in “OUR HOUSE”, which is provided by the custom-made living environment.
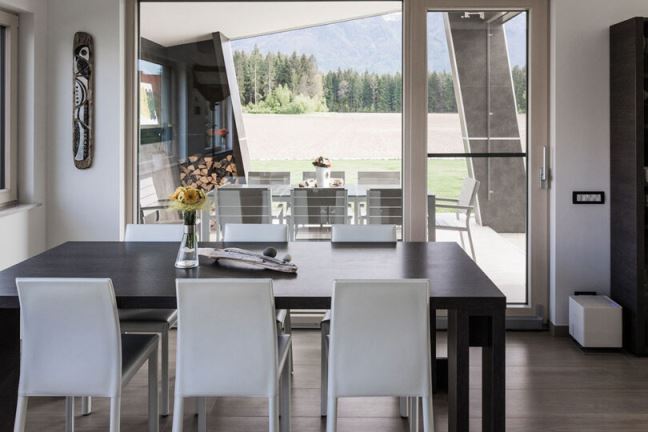
Construction of Rihter prefabricated houses is based on the use of natural materials, which infuse the living environment with authenticity and the warmth of nature and which, compared to houses made from other basic construction materials, lead to a more comfortable and warmer home. A home in which you will make new happy memories.
Flexibility is our main guiding principle, as we wish to build the prefabricated house in cooperation with you and in doing so, to follow your every personal wish and need. We wish to show our flexibility through plans and drawings, selection of materials and throughout the full construction process up to the handover of the keys. This is a house that we will build with great joy and dedication so that you can live and create new memories in it.
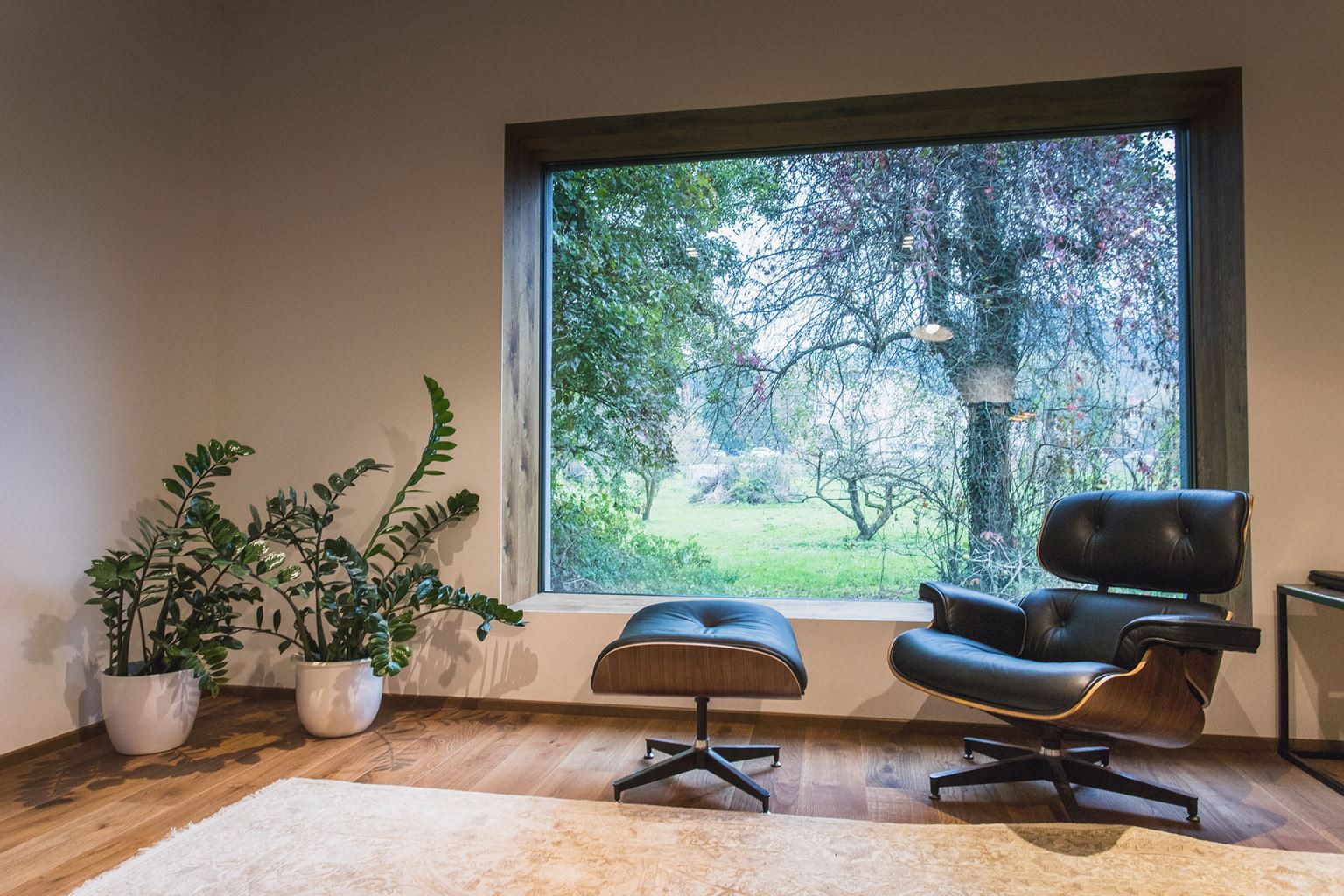
Construction Systems
We have developed several construction systems, which, considering the use of materials, are classified as nearly zero-energy construction. Materials embedded in the systems ensure a favourable and healthy living climate, in addition to energy-efficiency, as all our systems (except systems from the Standard group) are diffusion-open, which allows the house to “breathe”.
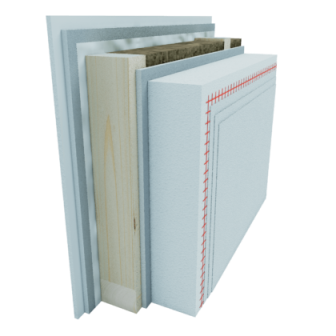
The basic construction system for building nearly zero-energy buildings. It offers excellent utilisation of space and good insulation. The Standard construction system consists of a basic...
Standard
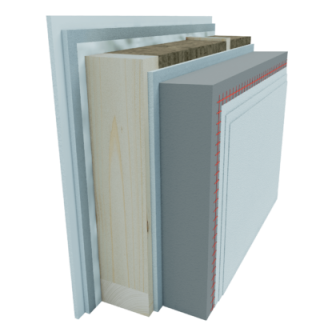
The Standard+ system is the upgrade of the Standard system with an even higher level of thermal insulation and comfort of living. This static, incredibly stable system provides excellent fire safety...
Standard+
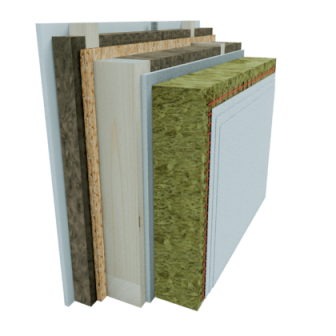
This enables the construction of a diffusion-open system, which together with highly-insulating materials provides the highest level of energy-efficiency and comfort of living. The load-bearing...
Optimal
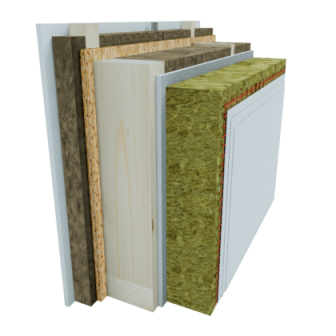
The Optimal+ system is the upgrade of the Optimal system with thicker construction of the exterior walls and thicker thermal insulation of the roof. In most cases, we meet the standards of passive...
Optimal+
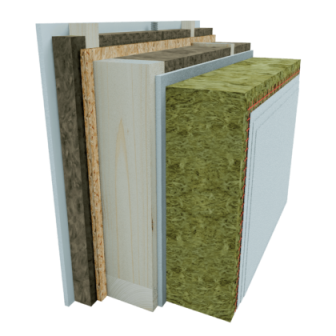
The certificate awarded by the Passivhaus Institute attests that all Rihter houses built in this system are technologically perfected and comply with the highest energy standards. We recommend this...
Passiv
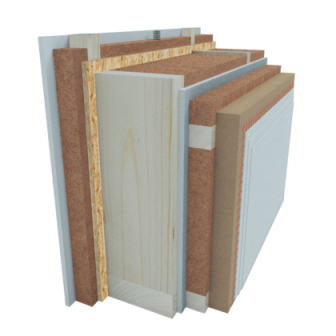
A fully natural system with built-in natural wood fibre materials. The thermal insulation at a total thickness of 380mm ensures excellent insulation, minimum costs and a healthy living environment....
Natura
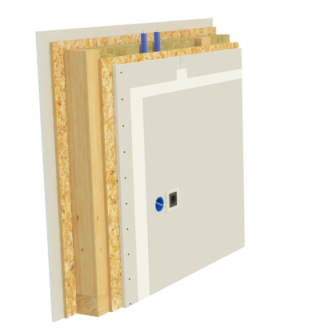
The load-bearing construction (10cm) of Rihter interior walls has 12mm thick load-bearing boards on both sides with 6cm of thermal and sound insulation inside. The load-bearing boards on both sides...
Interior wall
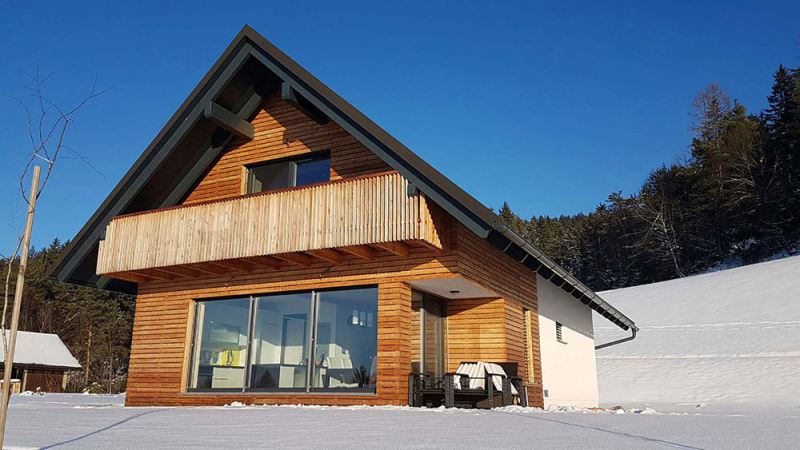
Prefabricated Houses are Built in a Very Short Time
One of the advantages of prefabricated houses is the time needed for their construction. Construction of the building lasts from two to six months, depending on the complexity and size of the building, and the phase to which you want us to build it. At Rihter, we will take care of all the work, hiring and organisation of potential subcontractors, supervision of the construction, and timely execution of works. Upon purchase of the prefabricated house, you are awarded a warranty, which you may exercise in accordance with the contract. You may opt for turnkey implementation, which means that you will get a completely finished house, namely in the last construction phase, into which you can move immediately; you can also choose construction phase IV or partial turnkey. At Rihter, we take care of the whole process from the idea to the turnkey construction, which is the fastest and the least stressful way for the customer to build their own home.
Construction Phases
Construction phase IV or externally completed building – up to 120 days from the start of construction:
- Construction of exterior and interior walls
- Ceilings
- Roof construction
- Installation of pipes in the walls
- Prefabricated stairs
- Windows
- Front door
- Facade
- Roofing and tinplate works
- Internal partition walls
- Transport
- Mobile crane
- Scaffolding
- Installation
Partial turnkey phase – up to 135 days from the start of construction:
- Construction phase IV
- Basic electrical installations (without switches, plugs and wiring of the internal electric cabinet)
- Basic water-supply installation
- Heating
- Screed
Turnkey phase – up to 180 days from the start of construction:
- Partial key phase
- Precision electrical installation
- Painting works
- Sanitary equipment, fittings and buttons for toilet cisterns
- Ceramic and parquet works
- Interior staircases
- Interior doors
- Final cleaning of the building
